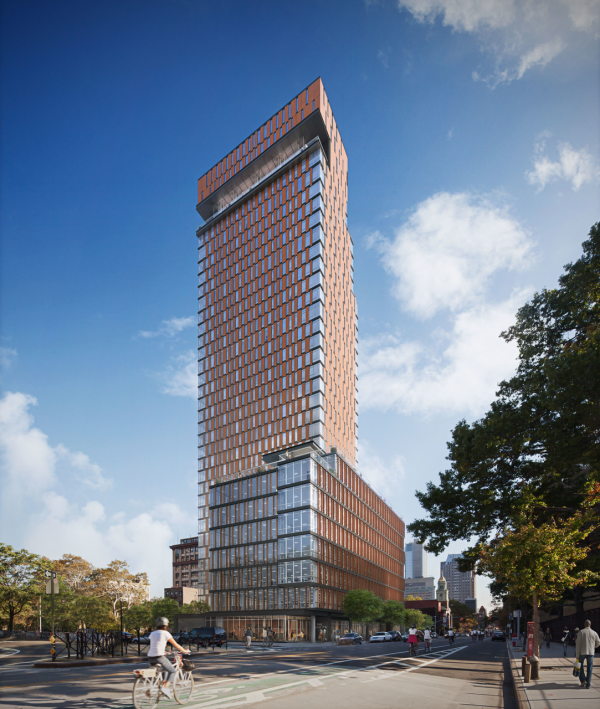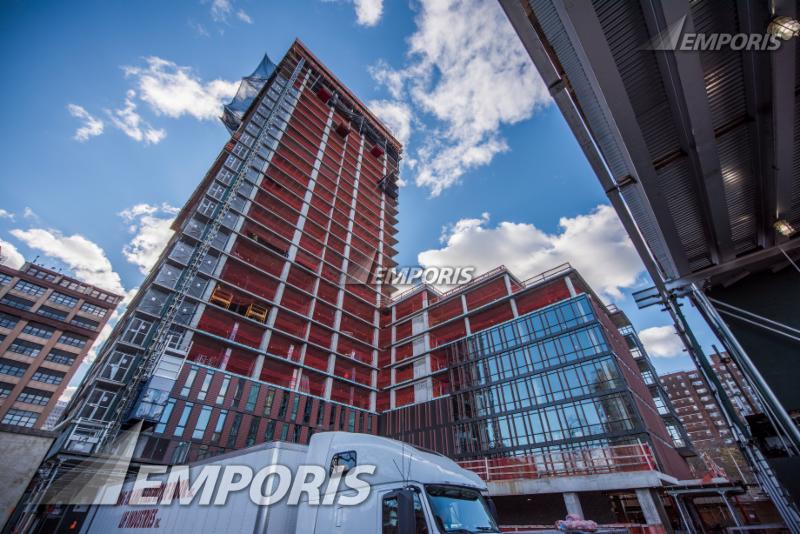Description: Project closeout in Sept 2021 and started in Sept 2018. New 27 floor Residential building with adjacent 10 story office building. The 355,000 square foot development is comprised of 270 units in 243,000 square feet of residential and residential amenity space, 56,000 square feet of commercial office, 7,500 square feet of retail, 23,000 square feet of vibrant open space and 33,000 square feet of below-grade parking. The 33-story residential tower is accessed from a northern vehicular drop off as well as a public plaza to the south, a unique amenity within this dense, urban context, the plaza provides a sense of place, community and identity for the project. Residential amenities are designed within the 33rd, 9th, Ground and Cellar levels of the building.



